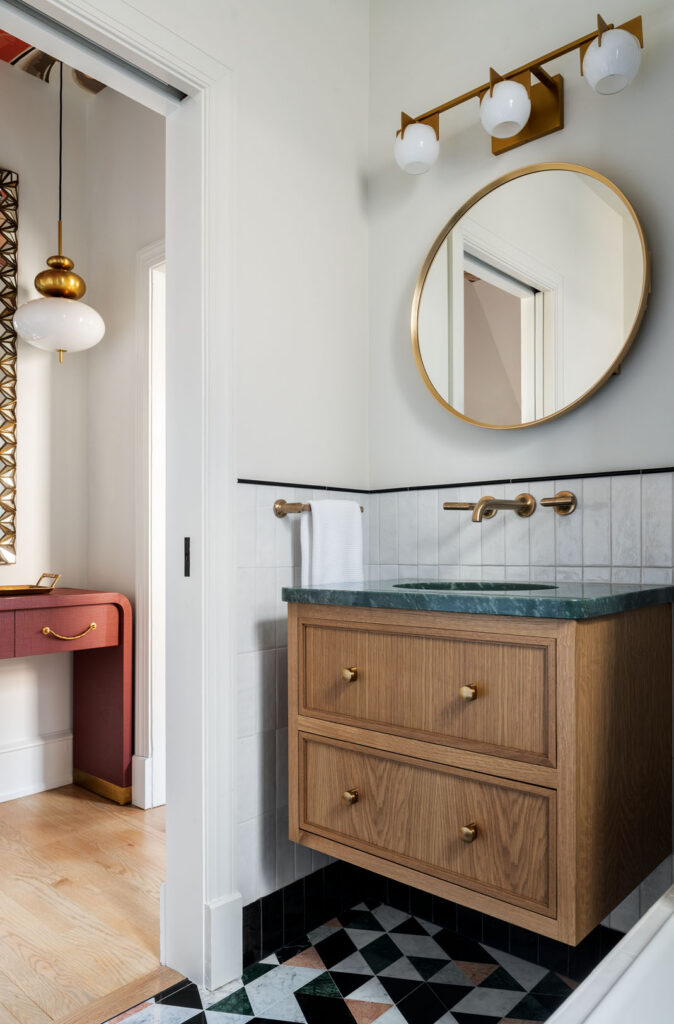
© Design Manifest
Some befores are more full of potential than others- meaning the room is so run down and uninviting- and in this case structurally unsound- that literally anything you do to it will make a big impact. Even though this bath was low-hanging fruit in that respect- mostly untouched since the 1960’s, dark, dated- the redesign really went to the next level in reimagining what the space could be.
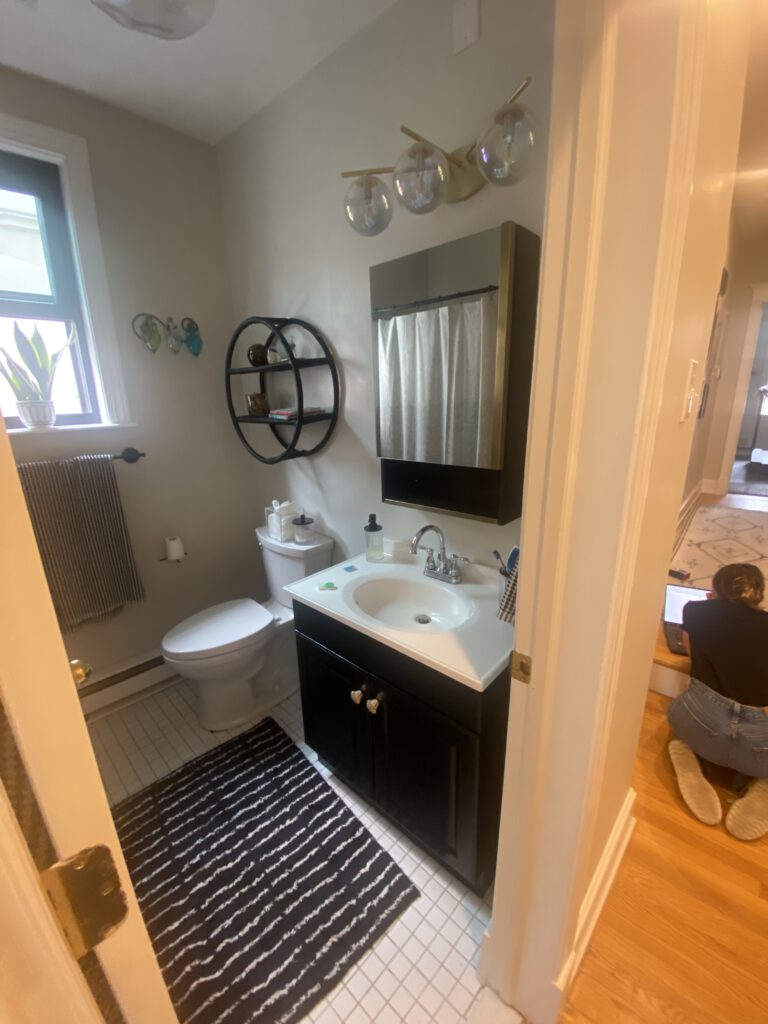
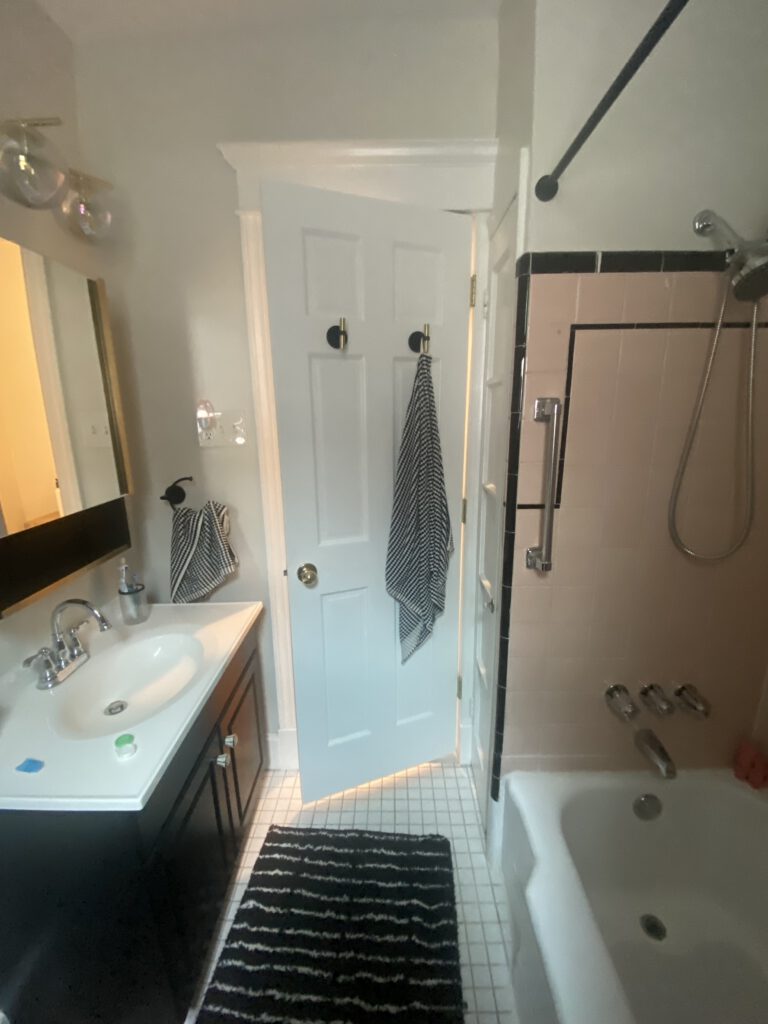
The clients were inclined to keep a bathtub in this space, as it was the only one in the house and they claimed they would enjoy a bath if not for fear of falling through the floor (the aforementioned structural issues). At the front of mind in redesigning the space was how to make it brighter and more functional. Storage wasn’t the foremost concern, as it was a secondary bath with a linen closet right next door in the hallway. I love the experience of being bathed in natural light when bathing, so in one floor plan option I pivoted the tub and shower to be underneath the small window, to maximize that connection. Using the space in this way allowed us to build out the tub with a clean classic tile surround rather than your typical space-saving alcove tub. A floating vanity kept the limited floorspace feeling more open while still providing storage, along with the medicine cabinet.
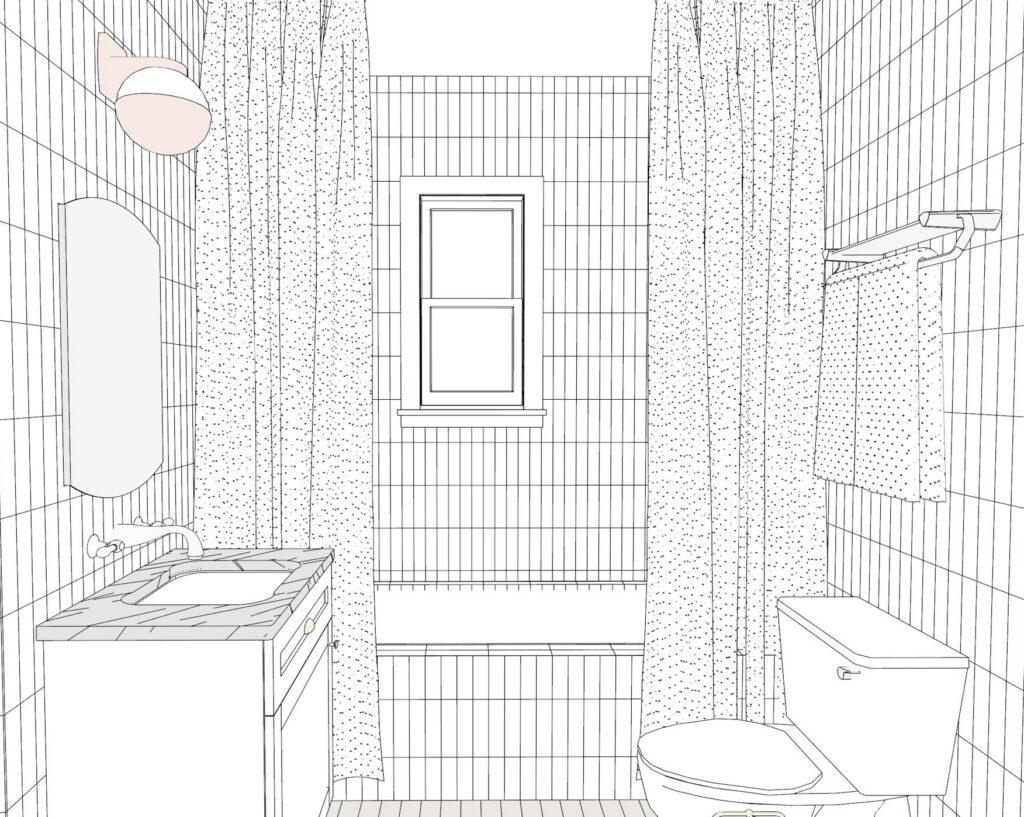
© Design Manifest
Finishes in this space followed the spirit of the rest of the redesign- a little tailored, a little rock and roll, both traditional and modern. A green quartzite countertop on the vanity echoed the colors in the fabulous marble mosaic floor tile. The soft white tiles with natural variation on the walls make the space feel really bright and clean, and a thin black pencil tile running around the room adds a tailored touch, which is repeated in the black tile baseboard. The room is finished off with gorgeous deco lighting, and a double shower curtain that frames the window, making the room feel a little less plain-old-bath and a little more ‘bath moment’.
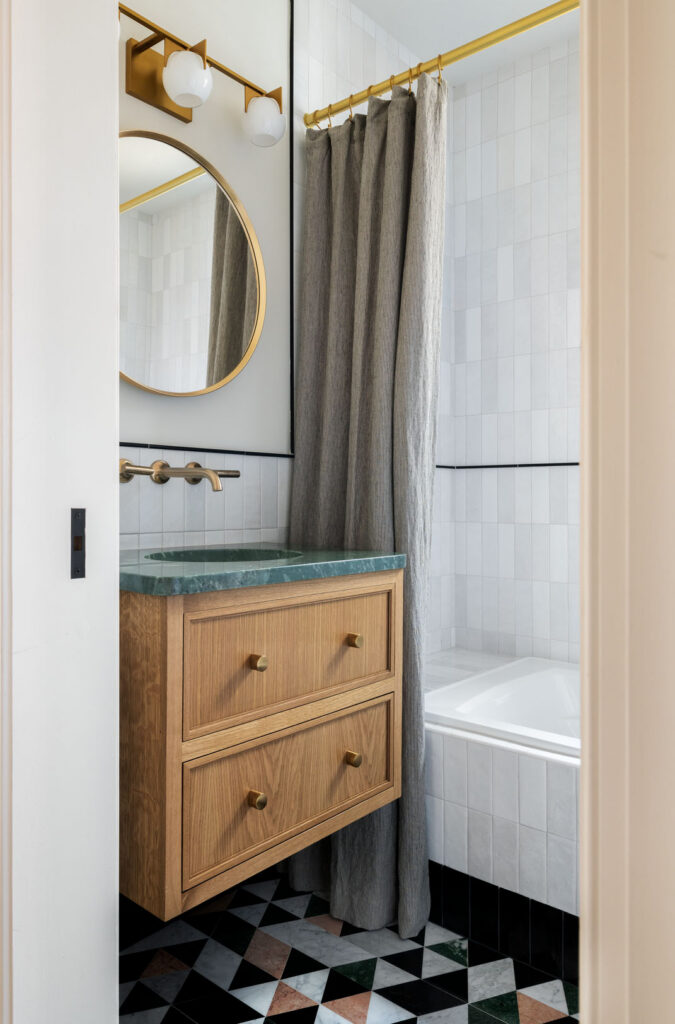
© Design Manifest